Osijek Incubator
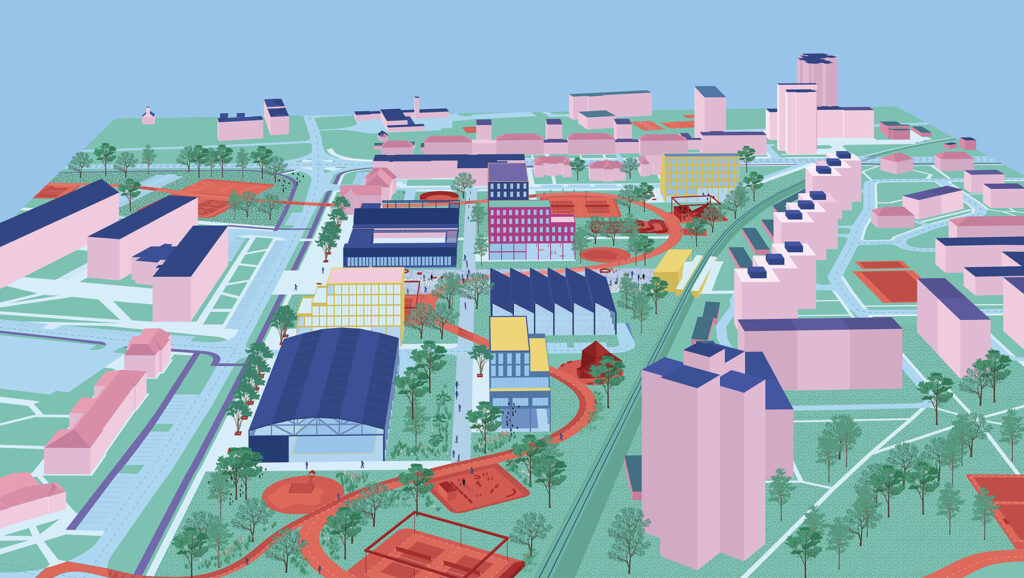
Coauthor: Lucija Grofelnik
The Osijek Incubator aims to reactivate the former Osijek Iron Foundry and Machine Factory and return this vast area to be productively used by the citizens. Retaining its productive function, this almost forgotten spaces is activated through several strategic and architectural steps with the aim of forming a multifunctional, lively and active space within the heart of the city of Osijek. The site is developed not only through a planned Sports incubator, but also by adding to it various complementary programs such as multifunctional public spaces, a research and entrepreneurial center, as well as numerous spaces aimed for both the neighboring university as well as the residential area. Through programmatically and spatially merging the University, sports, surrounding neighborhoods as well as diverse city functions, the space of the former OLT becomes once again a recognizable spot on the map, relevant to the entire region.
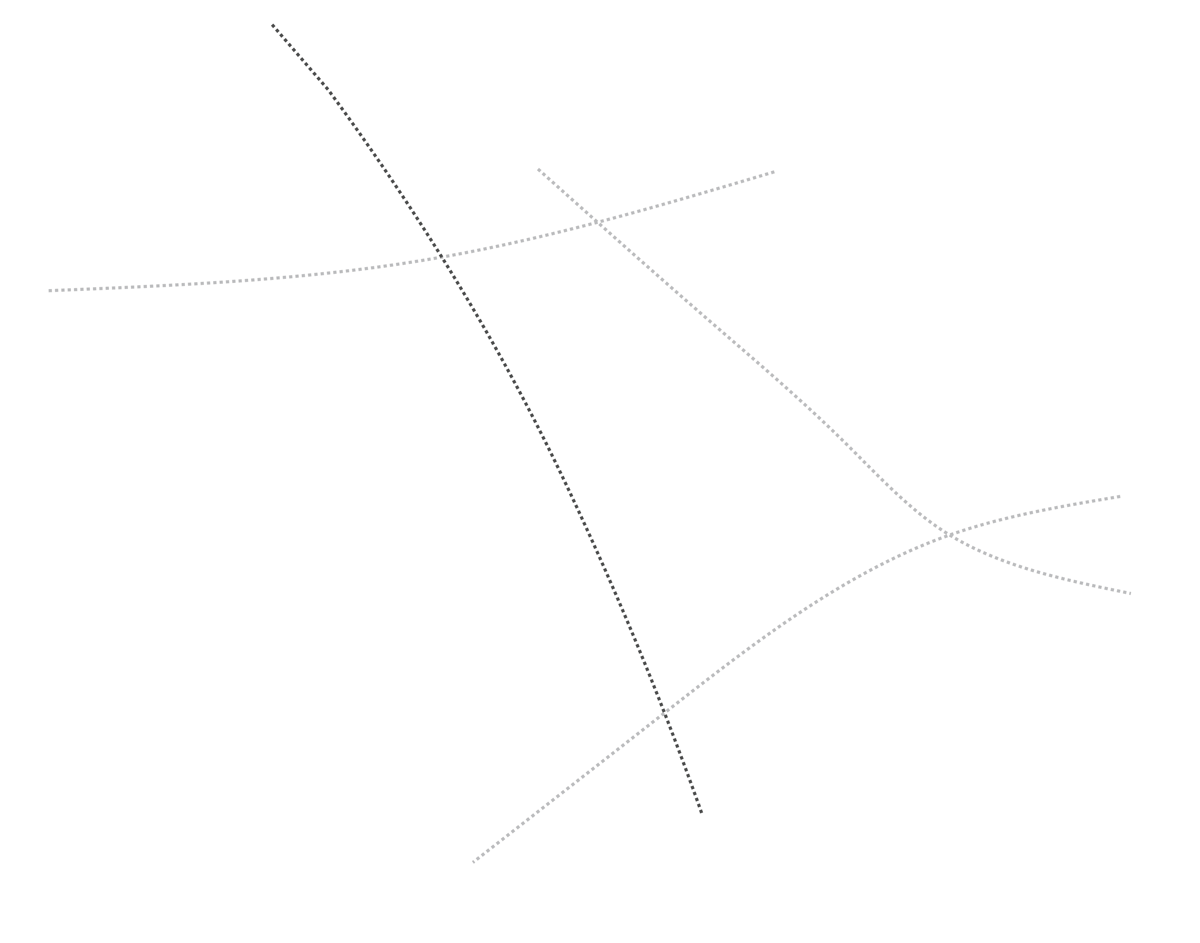
By carefully phasing the development of the site based on the removal and re-appropriation of the existing building stock, the site of the Osijek Incubator is formed along a winding trim track which becomes the main axis of the project. It connects not only numerous sports fields, buildings, and public spaces within the OLT area, but also extends outside of the site itself to form connections with other vital routes on the city-scale. Planned as the first and most important intervention within the space, it ensures that – whatever type of development is to follow – a sufficient amount of high-quality public space has already been achieved.
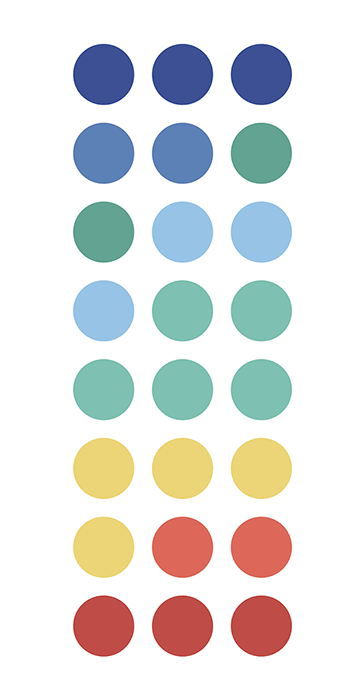
The various programmatic functions which are brought to the site of the former foundry are distributed organically alongside the track, avoiding strict zoning – both horizontally and vertically (within the buildings themselves). Spaces for work, leisure, research, recreation, and housing are dispersed and mixed together throughout the site, forming smaller architectural clusters which aim to provide a 24/7 active use of the space.
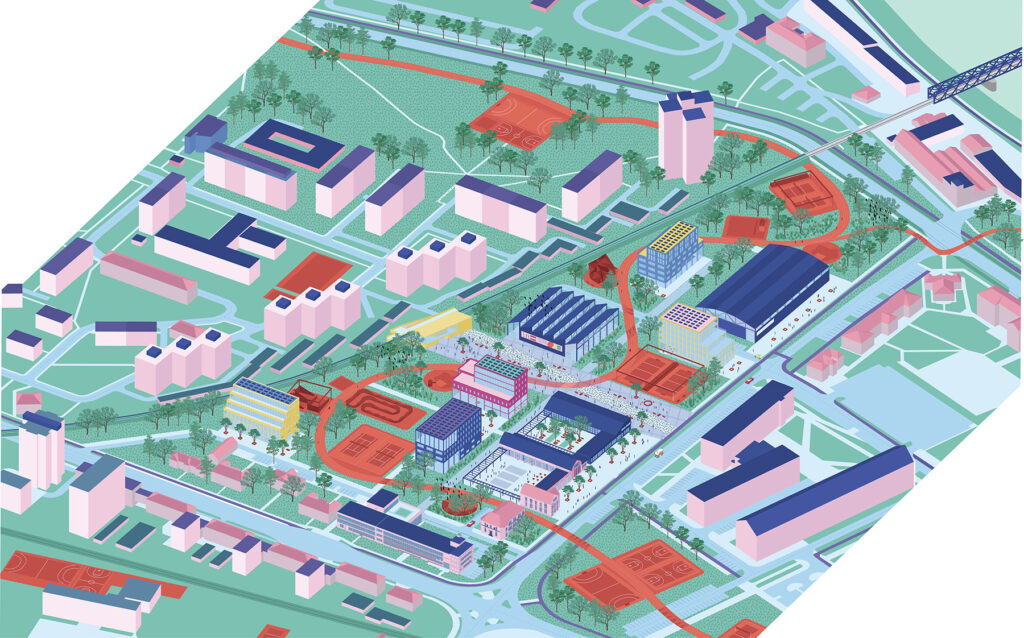
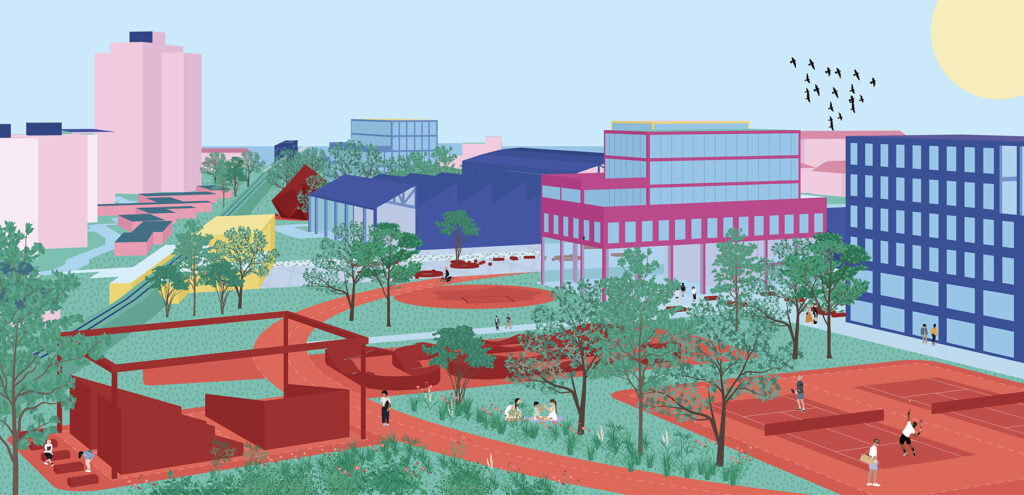
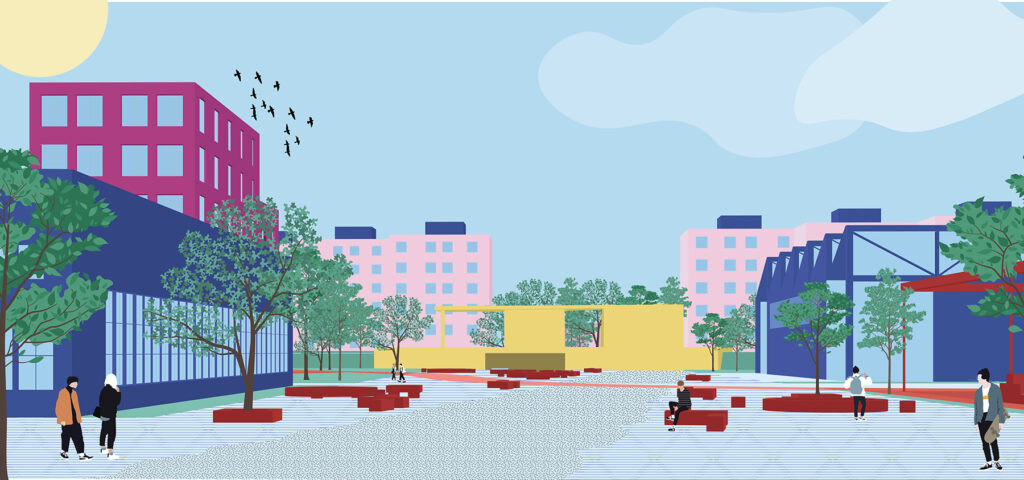
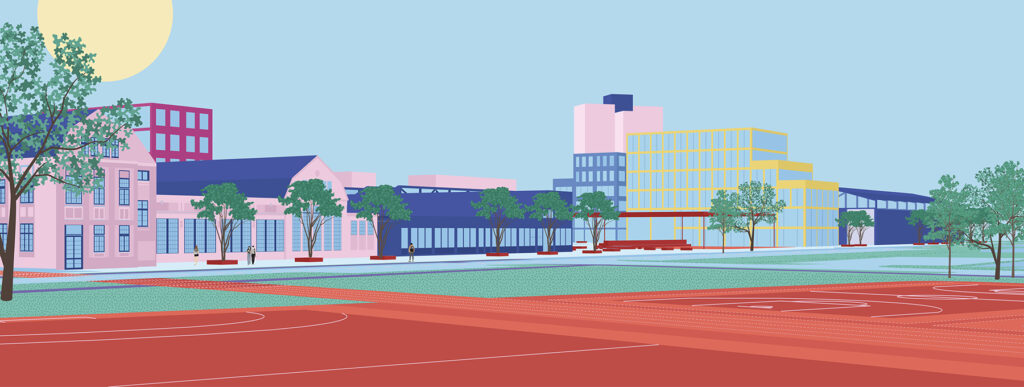
Osijek, 2024
